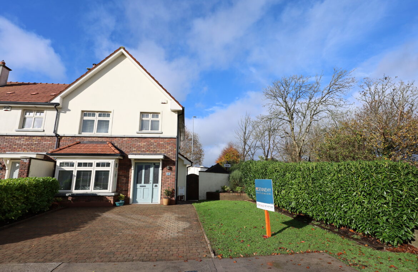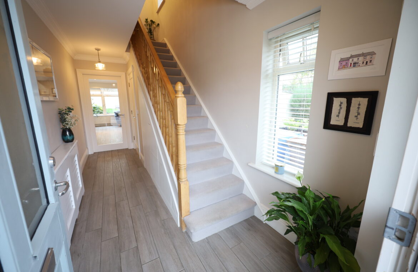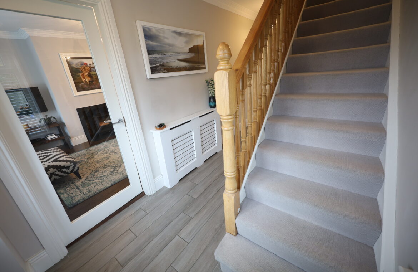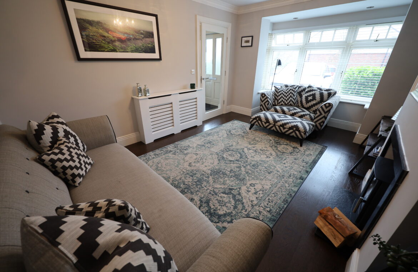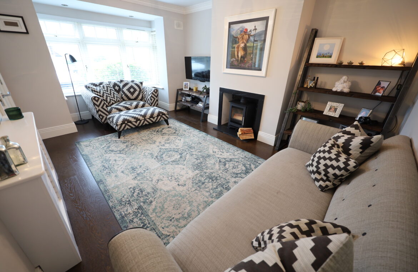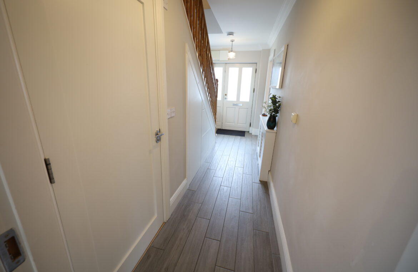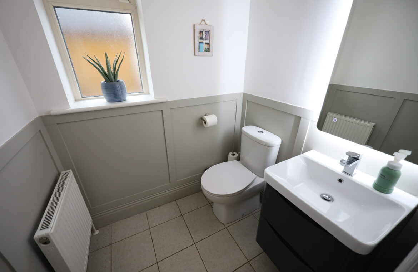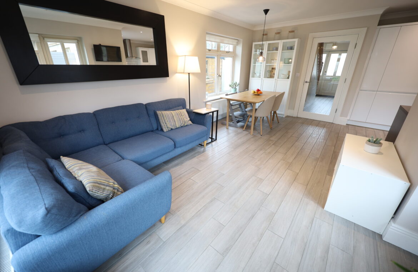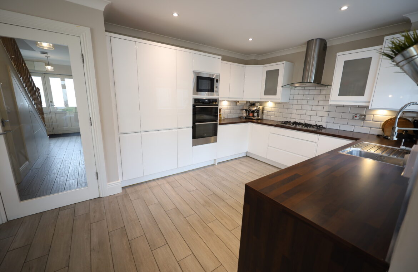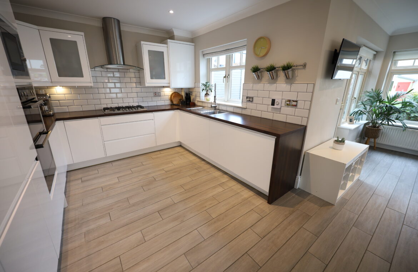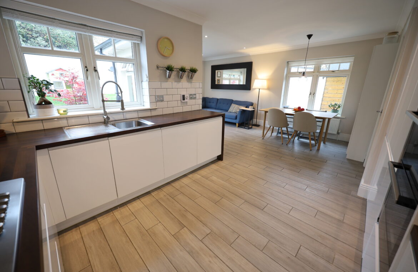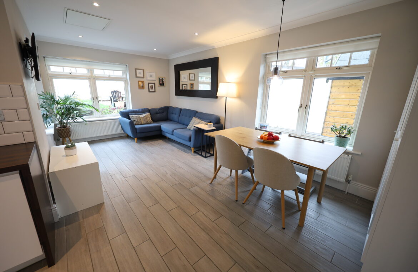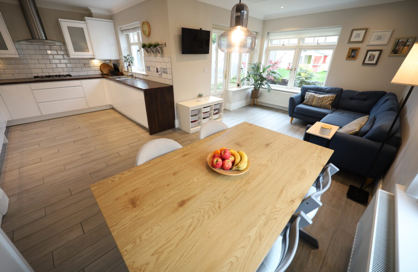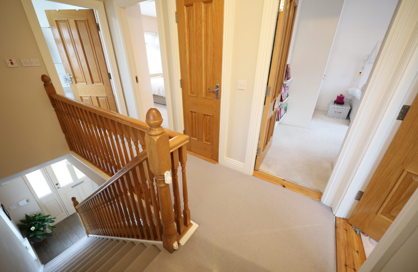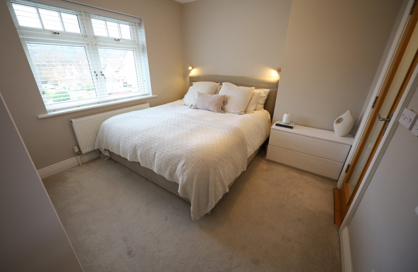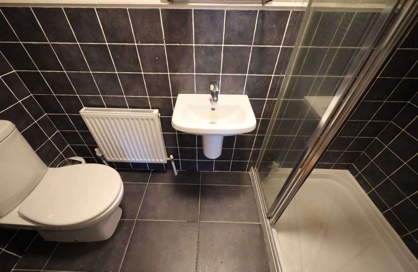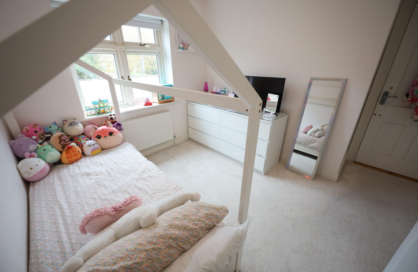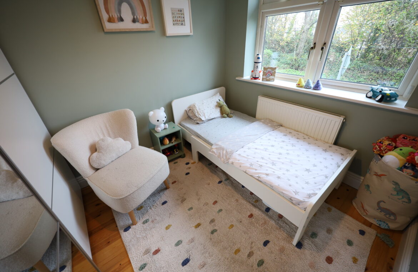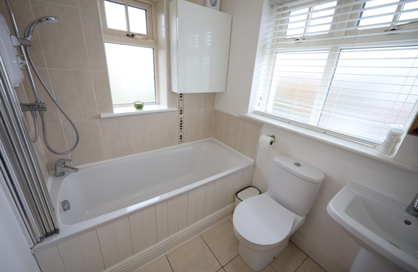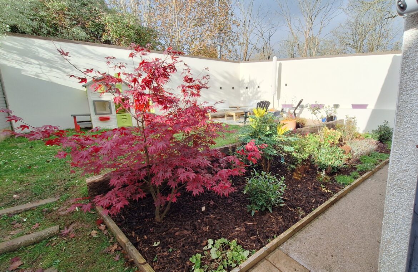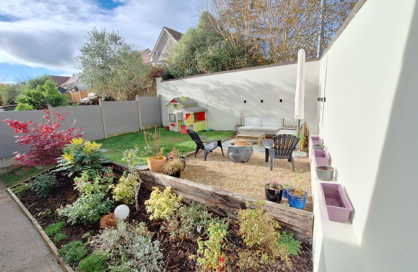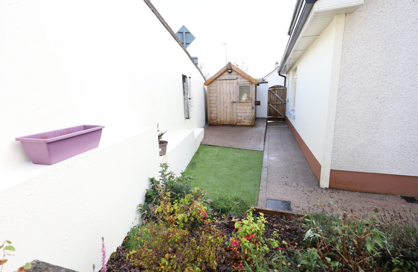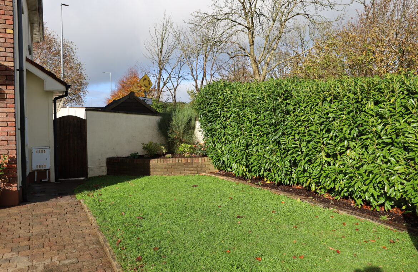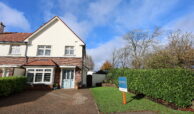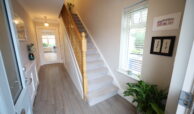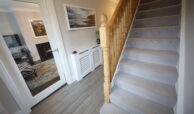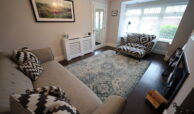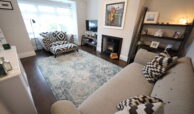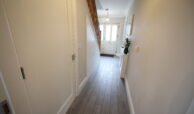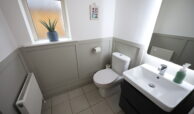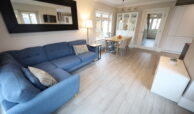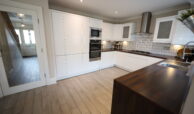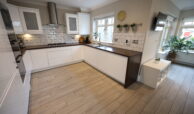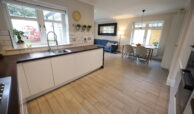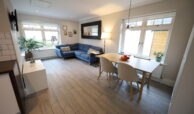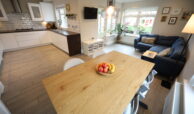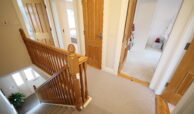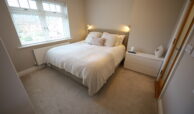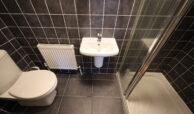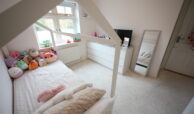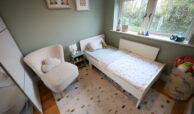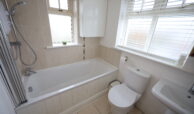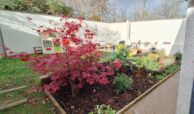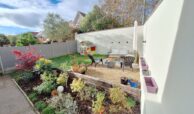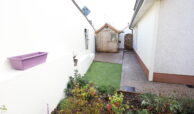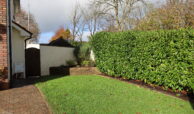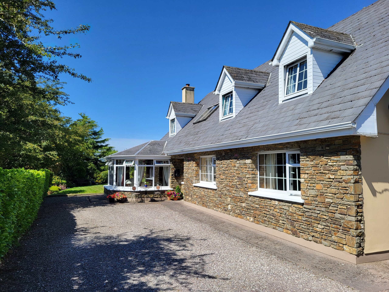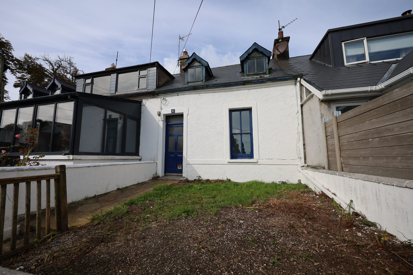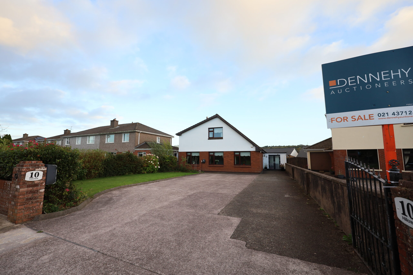Description
For Sale by Private Treaty.
Dennehy Auctioneers are delighted to present a unique opportunity to acquire this highly desirable, large, bay window fronted, three bedroom semi-detached residence. Ideally positioned as the end house in a quiet cul de sac, this property enjoys an extra-large side garden and is located within one of Carrigaline’s newer and most sought after developments.
Superbly constructed and meticulously maintained by its owner occupier, this home is finished to an impeccably high standard throughout, offering stylish turnkey living. This must see property benefits from easy access to all local amenities and is within walking distance of Carrigaline town centre, primary and secondary schools, and the popular Carrigaline to Crosshaven walkway.
Accommodation comprises of reception hall, sitting room, guest w.c., open plan kitchen/dining/living room. Three bedrooms, master ensuite and bathroom.
Special Features:
Stunning High Finish Interior.
Contempory fitted Kitchen and bathroom suites.
Zoned heating (Three Zones)
Bay window fronted
Granite windowsills
Clay roof tiles
Limestone edging
High ceilings
Not overlooked front or rear.
Composite front door with double glazed glass side panel to large reception hall. Reception hall with high ceilings, cornicing and ceramic tiled flooring. Attractive staircase with oak newel post, banister and turned spindles. Smart under stair storage. Radiator cover. Glass door to sitting room.
Sitting Room: 5 m x 4.5 m
Solid engineered oak flooring. Bay window. Inglenook with stone cladding and contemporary freestanding stove. High ceilings, cornicing. Radiator cover.
Guest W.C:
Large w.c. with ceramic tiled floor. Beautifully panelled walls. Contemporary suite of dual flush toilet, wash hand basin with mono block chrome tap and modern unit under.
Open plan L shaped Kitchen/Dining/Living Room: 6.17 m x 6 m
Glass door from reception hall. High quality white oak style ceramic tile throughout. Extensive contemporary fitted kitchen with large array of base and wall mounted units. Double eye level integrated oven. 5 ring gas hob, integrated fridge-freezer, dishwasher and washing machine. Subway tiling over countertop. Wall mounted units with concealed undermounted lighting, some glass fronted cabinets, stainless steel and glass stack style extractor hood. Living area with beautiful picture windows overlooking rear garden. Double glazed doors to rear patio.
Beautifully carpeted stairs to first floor with spacious, carpeted landing. Solid oak doors to all rooms. Stira pull down ladder to attic storage. Large airing cupboard battened out for airing.
Bedroom One: 3.53 m x 3 m
Carpeted. Modern fitted wardrobes, oak door to ensuite.
Ensuite with tiled floor and beautifully tiled walls. Contemporary suite of dual flush toilet, wall mounted wash hand basin with mono block chrome tap. Shower enclosure fully tiled with sliding shower door and electric shower unit.
Bedroom Two: 3.48 m x 3.34 m
Carpeted. Fitted wardrobes, one double and a single, floor to ceiling.
Bedroom Three: 2.24 m x 2.84 m
Pine varnished flooring. Narrow board, secret nailed. Attractive, large freestanding wardrobe with mirrored slider door included.
Bathroom:
Ceramic tiled floor, beautifully tiled walls. White suite of dual flush toilet, wall mounted wash hand basin with mono block chrome tap. Bath with corner mounted mono block, chrome mixer tap, bi-folding shower door and electric shower unit over. Dual aspect windows.
Outside:
Large fully walled in rear garden, most privete and not overlooked. Flagstone patio, sleeper steps to slightly raises lawn with additional patio area. Grass lawn and array of beautiful shrubberies and specimen trees. Enclosed with attractive painted walls.Extra large side garden with astroturf and concrete area ideal for bin storage/utility area also offering potential to construct garage if required. Wooden garden shed.
Large front garden with double width, cobble lock driveway suitable for parking cars side by side.
Services:
Mains water, mains sewer, natural gas fired central heating (3 zones).
Title:
Freehold
Sale Includes:
Carpets, curtains, blinds, light fittings, free standing wardrobe in bedroom three, freestanding display cabinet in kitchen, integrated fridge-freezer, hob, dishwasher, washing machine. Wooden shed.
Detail
- name: Dennehy Auctioneers
- phone: 0214371249
- Year built: 2007
- Type: House For Sale
- Sold: No
- Contract: For Sale
- Status: Featured
- Location: Carrigaline
- Home area: 97 m²
- Beds: 3
- Baths: 3
Features
- Apartment For Sale
- Attractive rural setting
- Beautiful sea views
- Burglar Alarm
- Close to city centre
- Close to sandy beach
- Foreshore Frontage
- Fully enclosed private rear garden
- Fully enclosed private south facing rear garden
- Fully Furnished
- Garage
- House for sale
- Ideal location
- Landscaped gardens
- Large detached garage
- Natural Gas Central Heating
- Oil Fired Central Heating
- Outside Access to Rear Garden Via Secure Pedestrian Pathway
- PVC Double Glazed Windows
- PVC Fascia & Soffit
- Sea Views
- Sea Views.
- Separate Garden Studio
- Separate Garden Studio
- Seperate Studio Apartment
- Short Walk to Beach
- Short Walk to Village
- Site
- South facing Rear Garden
- Spacious garden
- Stables
- Stunning site with FPP for Architect Designed Split Level
- Stunning Views
- Superb Location
- Swimming pool
- Under floor heating
- Unfurnished
- Views of surrounding countryside.
- West Facing Rear Garden
- Wheelchair Accessible

