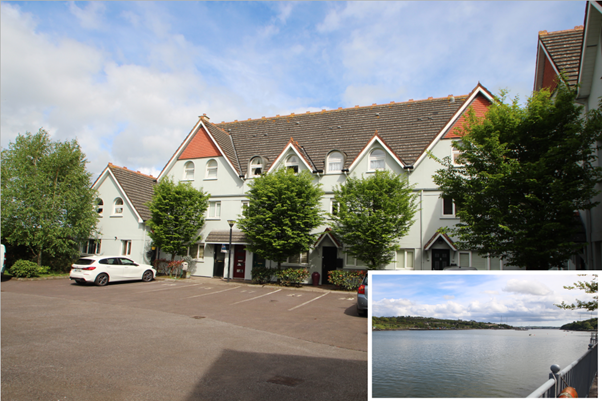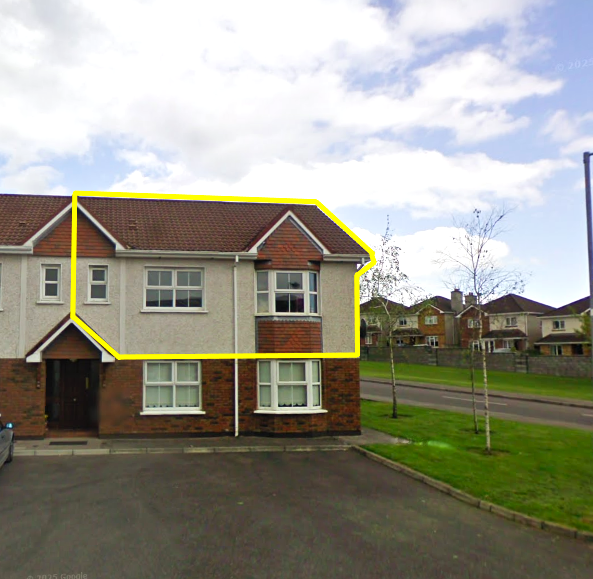Description
For Sale by Private Treaty.
Dennehy Auctioneers are delighted to offer very spacious, well managed, waterfront duplex located in highly regarded and sought after, extremely secure, gated complex of similar duplexes and apartments. This property boasts uninterrupted waterfront views of the River Lee and Cross River Ferry. This is a must see, low maintenance property.
Accommodation comprises of reception hall, stairs to first floor. First floor with open plan kitchen/dining/living room. Second floor three bedrooms, bathroom, Master bedroom ensuite.
New composite double glazed front door to reception hall. Reception hall with ceramic tiled floor. Carpeted stairs to fist floor. Spacious landing. Quality laminate flooring. Pine banister and balustrade. Attractive fitted units, closet and chest of drawers.
L-shaped open plan kitchen/dining/living room: 8.48 m x 5.54 m
Living area with semi-solid maple flooring throughout. Extensive built in storage and display units. Double glazed white aluminium sliding door to balcony, entire room offers stunning views over River Lee and Cross River Ferry. Solid marble fireplace surround and marble hearth (decorative only).
Ceramic tiled floor. Array of built in units with integrated fridge-freezer, dryer, washing machine and dishwasher, ceramic hob & built in oven. Tiling over worktop. Single drainer stainless steel sink. Stainless steel stack style extractor hood.
Carpeted stairs to second floor. Spacious landing. Hot press with factory insulated copper cylinder. Stira pull down ladder to attic storage.
Bedroom One: 3.6 m x 3 m
Semi-solid maple flooring. Beautiful arched window with stunning views over River Lee and Cross River Ferry. Fitted wardrobes, two doubles.
Bedroom Two: 2.75 m x 3.5 m
Semi -solid maple flooring. Fitted wardrobes. Ensuite off.
Spacious ensuite with tiled walls and floor. Shower enclosure with bi-folding shower door, electric shower unit. Wash hand basin with unit under and toilet.
Bedroom Three: 3.7 m x 2.32 m
Semi-solid maple flooring. Fitted wardrobes. Two doubles and one single, floor to ceiling.
Services:
Mains water, mains sewer, electric heating.
Annual Management Charge:
€1,400
Sale includes:
Carpets, curtains, blinds, light fittings, integrated fridge-freezer, dryer, washing machine and dishwasher, ceramic hob & built in oven.
Some furniture may remain at a purchasers’ discretion including the kitchen table and chairs, couches and some beds.
Detail
- Year built: 1999
- Type: Apartment
- Sold: No
- Contract: For Sale
- Status: Featured
- Location: Glenbrook
- Home area: 95 m²
- Beds: 3
- Baths: 2
Features
- Apartment For Sale
- Attractive rural setting
- Beautiful sea views
- Burglar Alarm
- Close to city centre
- Close to sandy beach
- Foreshore Frontage
- Fully enclosed private rear garden
- Fully enclosed private south facing rear garden
- Fully Furnished
- Garage
- House for sale
- Ideal location
- Landscaped gardens
- Large detached garage
- Natural Gas Central Heating
- Oil Fired Central Heating
- Outside Access to Rear Garden Via Secure Pedestrian Pathway
- PVC Double Glazed Windows
- PVC Fascia & Soffit
- Sea Views.
- Separate Garden Studio
- Separate Garden Studio
- Short Walk to Beach
- Short Walk to Village
- Site
- South facing Rear Garden
- Spacious garden
- Stables
- Stunning site with FPP for Architect Designed Split Level
- Stunning Views
- Superb Location
- Swimming pool
- Under floor heating
- Unfurnished
- Views of surrounding countryside.
- West Facing Rear Garden
- Wheelchair Accessible


































